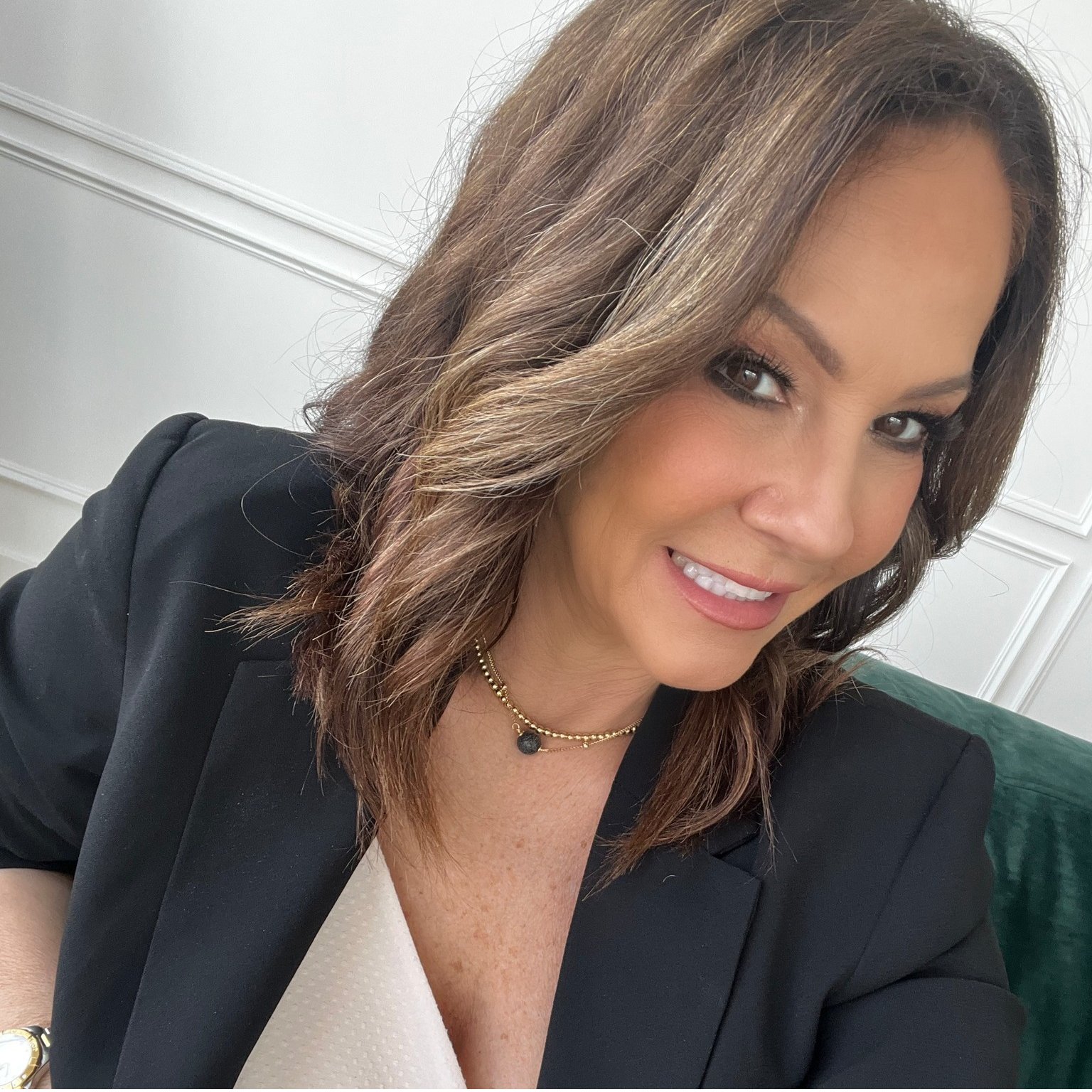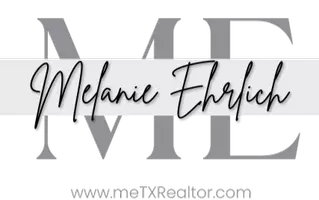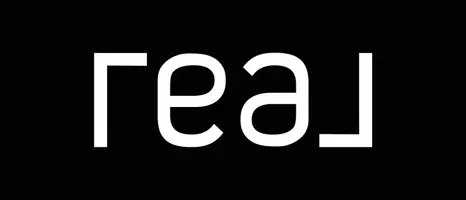
5803 Bayou Glen RD Houston, TX 77057
4 Beds
6 Baths
6,543 SqFt
Open House
Fri Sep 26, 12:00pm - 2:00pm
UPDATED:
Key Details
Property Type Single Family Home
Sub Type Detached
Listing Status Active
Purchase Type For Sale
Square Footage 6,543 sqft
Price per Sqft $489
Subdivision Tanglewood Sec 11
MLS Listing ID 12378072
Style Georgian
Bedrooms 4
Full Baths 4
Half Baths 2
HOA Fees $241/ann
HOA Y/N Yes
Year Built 2007
Annual Tax Amount $55,089
Tax Year 2025
Lot Size 0.327 Acres
Acres 0.3271
Property Sub-Type Detached
Property Description
Location
State TX
County Harris
Community Curbs
Area Tanglewood Area
Interior
Interior Features Wet Bar, Crown Molding, Double Vanity, Entrance Foyer, Elevator, High Ceilings, Jetted Tub, Kitchen Island, Kitchen/Family Room Combo, Multiple Staircases, Pantry, Separate Shower, Tub Shower, Walk-In Pantry, Window Treatments, Ceiling Fan(s), Programmable Thermostat
Heating Central, Gas
Cooling Central Air, Electric
Flooring Brick, Carpet, Marble, Tile, Wood
Fireplaces Number 3
Fireplaces Type Decorative, Electric, Outside
Fireplace Yes
Appliance Double Oven, Dishwasher, Gas Cooktop, Disposal, Ice Maker, Microwave, ENERGY STAR Qualified Appliances, Refrigerator
Laundry Washer Hookup, Electric Dryer Hookup, Gas Dryer Hookup
Exterior
Exterior Feature Covered Patio, Deck, Fence, Sprinkler/Irrigation, Outdoor Kitchen, Porch, Patio, Private Yard
Parking Features Additional Parking, Attached, Electric Gate, Garage, Garage Door Opener, Oversized, Porte-Cochere
Garage Spaces 2.0
Fence Back Yard
Pool Gunite, In Ground, Pool/Spa Combo
Community Features Curbs
Water Access Desc Public
Roof Type Composition
Porch Covered, Deck, Patio, Porch
Private Pool Yes
Building
Lot Description Subdivision, Backs to Greenbelt/Park
Faces North
Story 3
Entry Level Three Or More
Foundation Pillar/Post/Pier, Slab
Builder Name Jed Goodall
Sewer Public Sewer
Water Public
Architectural Style Georgian
Level or Stories Three Or More
New Construction No
Schools
Elementary Schools Briargrove Elementary School
Middle Schools Tanglewood Middle School
High Schools Wisdom High School
School District 27 - Houston
Others
HOA Name Tanglewood HOA
Tax ID 083-265-000-0006
Ownership Full Ownership
Security Features Security Gate,Prewired,Security System Owned,Smoke Detector(s)
Acceptable Financing Cash, Conventional
Listing Terms Cash, Conventional








